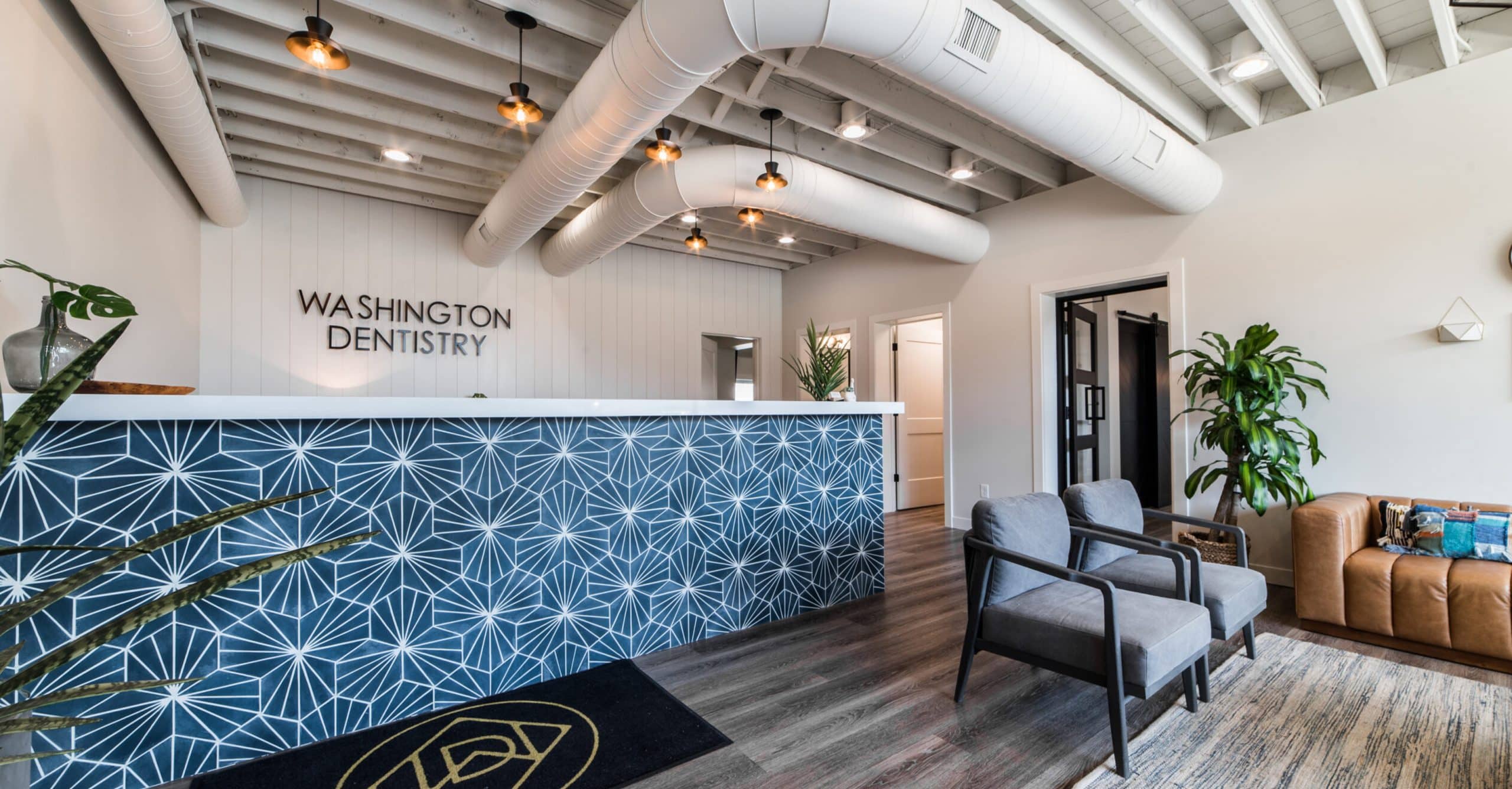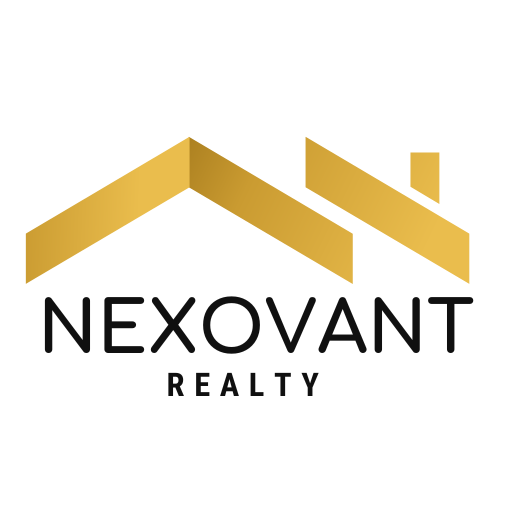
Dental Office Interior Design | Design Ergonomics Nexovant Digital Realty

The number one risk factor in any office remodel is downtime! Contractors want to work when patients want to be seen. The reality is that it is almost impossible to make up the lost income related to fully shutting down your office! Ever. A lengthily shut down, in addition to lost income, will often cause a loss of patients and staff. In many ways the lost revenue is the smallest part of your problem!
So if it seems clear that a complete shut down is a pretty horrible idea, what alternatives do you have?
The first option is to find a construction crew that will work around your schedule. For example, if it is summer and your staff is amenable to a reduced work week, you might consider a longer three or four day work week, leaving almost a full week available for your contractor who will themselves presumably work longer days.
Many doctors actually learn during this time that they can be just as productive with one fewer day of practice simply by increasing their focus and, if the renovation is an expansion, this can pave the way for additional doctors being able to join the practice and cover the open days that are created.
The second strategy is actually a subset of the first in that you want to employ phasing in all but the simplest of renovations. Successful project phasing is an extremely important part of almost any office renovation. It needs to be very carefully planned and, when done properly, will often allow contractors to work during open office hours with a minimum amount of disruption.
Here are the most important aspects of phasing:
- You do not want room count to drop by more than one or two rooms for longer than one week. It is pretty easy to create one week of longer appointments in fewer rooms. Filling up your days with single column procedures like Endo and bigger crown and bridge cases. On the other hand, most offices find it difficult to avoid short, multi column procedures beyond a weeks time.
- Temporarily repurpose existing spaces. We have had offices that successfully converted the existing staff lounge into a temporary waiting room while reworking and expanding the front desk area. They then use the new but unfinished treatment rooms as an interim staff lounge as renovation is completed in that space. The same could be done with creative swaps of sterilization areas, labs and the new treatment spaces. These examples bring up an important point. It is much easier to phase a renovation during an office expansion than it is with an office that wishes to remain its existing size! With the expansion you create additional capacity.
A word of caution: we have offices that have utilized as many as five phases in making these moves. It’s something that must be carefully planned and executed. Most contractors do not work out the details to the level that will ensure your smooth workflow during this time (they don’t realize that our patients really don’t want to hear jackhammers during treatment!).
We’ve helped doctors through this process hundreds of times. Don’t hesitate to reach out to us for our help with this aspect of your design.
Take a look at some our beautiful, efficient, and high-flow dental office design examples from our client portfolio and reach out to our team if you have any questions.
Finally – before undertaking a full remodel of your office, you might consider upgrading your systems first. Design Ergonomics offers three proven dental office training programs to optimize the flow and productivity of your dental practice.
The first, Dental Reboot, addresses bottlenecks in sterilization, resupply and clinical support at the root level. In this 2-day, on-site training we take a hands-on approach to reorganize those systems and get your team working more efficiently. These improvements might buy you some time by increasing the productivity of your existing space. They’ll also make challenges of an eventual remodel much easier to manage.















